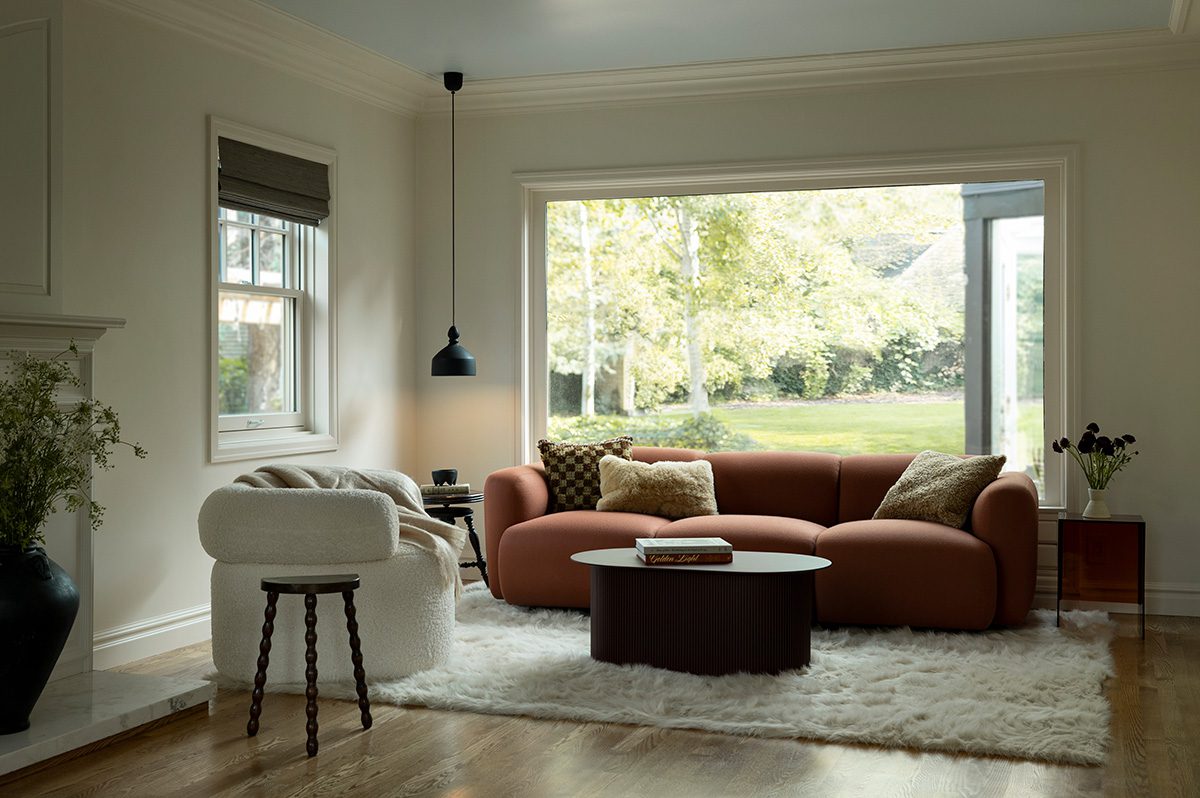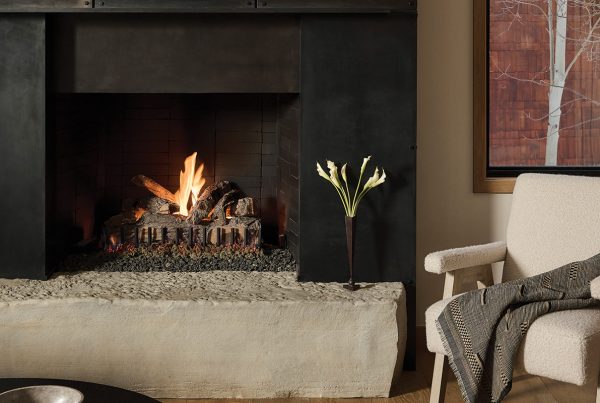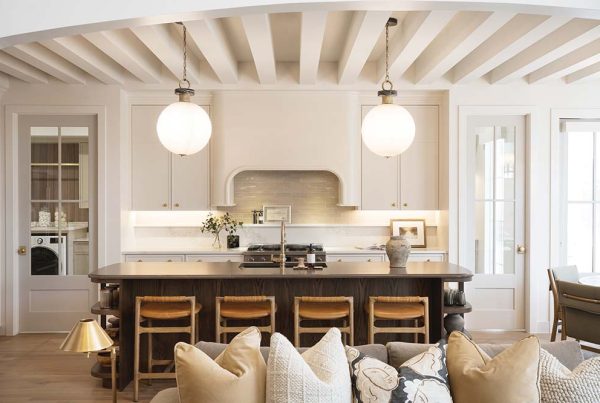Designer Susannah Holmberg chose a seductive palette and shapely furnishings to deliver updated style to a Yalecrest home in Salt Lake City.
The house asked to have color,” explains designer Susannah Holmberg, describing her clients’ 1920s home in Salt Lake’s Yalecrest neighborhood. Holmberg responded with a palette of swoon-worthy shades that helped transform the home’s jumbled interior into a cohesive and compelling décor.

Holmberg’s confident color play takes hold immediately inside the front door. “I always define the spine of a project, and here it was the entry with rooms leading from it” she says. The designer painted the entire space in dusty pink—its walls, ceiling and trim. Every bit of it. “Painting it all the same color modernized the traditional space,” she explains. But pink? “It works. You just need to pair pink with darker or edgier elements to prevent it from looking like a little girl’s room,” Holmberg says. She did both, painting the stair railing and risers black and choosing a checkered stair runner to create the space’s “aha” moment. “The runner solidified the design,” she explains.

To the left of the blushing entry, an arched opening encases a view of the living room, and to the right, a matching arch similarly frames the dining room and a peek into an adjoining office. “The entry offers a glimpse of color-blocked moments we created throughout,” Holmberg explains. These arches are headliners among the home’s classic architectural features, so “to call them out,” the designer painted their undersides a contrasting, deep-hued terra-cotta.


Holmberg visually linked the living and dining rooms by painting both of their ceilings a sky-colored hue. The soothing shade takes its cue from a more saturated blue that dresses the office head-to-toe. “I wanted to color block this room, so I painted everything,” Holmberg says. “It’s a very Zen, calming space.” To make the living room warm and inviting, she painted its walls a “luscious” cream, while in the dining room she delivered rich texture and a dose of drama with crackled gold wallpaper.

The designer didn’t rely completely on color to transform the décor and update its traditional style. New furniture with soft silhouettes and curved, modern forms also unify the spaces while making them look and feel current. “Dichotomy was always our plan,” says Holmberg, who masterfully contrasted modern and vintage furnishings with the home’s classic architectural features including arches, moldings, doors and hardwood floors. “There’s a playful charm to the pairing of bulbous furniture and antiques that are still in conversation with the house,” she explains.


Contemporary art also plays a role in Holmberg’s layered design. She introduced several large pieces including an “edgy” photograph in the entry and an enormous Joan of Arc poster in the living room. She also reframed pieces of art her clients already owned. In the dining room, for example, she replaced the ornate western frame of an enormous graphite-on-paper skull with one much more subtle and streamlined. “Now the art, rather than the frame, stands out,” Holmberg explains.

Throughout the transformation, the homeowners gave Holmberg free reign as she cleverly unified the hodgepodge interior while making it current and compelling. And all this without a single wall moved or joist exposed. “This project demonstrates how you can make profound change even with less invasive remodels,” Holmberg explains. It also highlights the power of a talented designer when left to her own devices.






