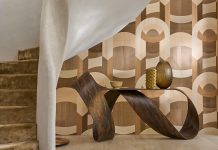Using a new Holladay home as her canvas, designer Anne-Marie Barton puts a fresh spin on traditional style.
By Brad Mee, Photos by Scot Zimmerman
For many, traditional style translates to stuffy rooms, stodgy décors and sit-up straight rigidity. Bruce and Gayle Larson wanted something fresher and more livable for a new Holladay home and turned to designer Anne-Marie Barton to create it.
The Larson family had resided in Connecticut for many years before relocating to Salt Lake City where Bruce and Gayle grew up. Enamored with the New England-style architecture and interiors that grace New Canaan, Connecticut, the couple envisioned something similar for the new residence. The fact that Barton had spent her formative years in Connecticut before creating a life and career in Salt Lake City resonated with the Larsons and bolstered their belief that she could successfully meld the two locales into the style of one spectacular home.

“My goal was to create the essence of East Coast traditional that the Larsons were accustomed to, yet freshen it with a stronger sense of grandeur and light,” says Barton who steadfastly rejected the small, segmented rooms, red wood tones and delicate molding overkill common to New Canaan homes. “This home’s traditional design is a far cry from what I grew up with,” she says.

Barton’s retooling of traditional style starts at the entry where time-honored elements captivate with unexpected twists. Layered, generously scaled moldings and paneling gleam under TK white paint rather than dark stain. White oak floors anchor the space with a herringbone rather than typical plank pattern and a Niermann Weeks rusted metal chandelier replaces the expected “over throttled” glass and brass version.
Perhaps most noticeable is the absence of a sweeping grand staircase. “Eliminating it allowed us to accentuate the entry’s spaciousness and to open the space to views framed by a 25-foot-high gallery of windows,” Barton says.

Flanking the entry on each side, the home’s graciously proportioned living and dining areas boast similar twists on traditional style. “The rooms mirror one another with similar fireplaces, detailed ceilings and tranquil color tones, yet details including the distinct molding and fireplace designs give each space its own striking charm,” Barton explains.

The living room’s bleached white oak coffered ceiling, assorted wood tones and a mix of patterned fabrics foster the room’s easy elegance while a dark antique hutch and a grand piano add a measure of formality.

In the dining room, stacked art, a pair of painted-over-gold chandeliers sans crystals, breezy sheers and tall, light-toned hutches housing loose displays of tableware endow the space with a gracious yet unceremonious ambiance. Above, spectacular ceiling detail performs like icing on a cake. A triple articulation of rounded and squared shapes adorns the stunningly detailed overhead surface. “I love old plastered ceilings and the way they evoke a formal age-old atmosphere,” says Barton who mimicked the look for this space.


Beyond these two rooms, the entry bisects a light-filled, main-floor gallery hall connecting two wings: one housing the woman’s office, powder bath, kitchen and family room and the other opening to the man’s office and luxurious master suite.

“The kitchen is the heart of the home’s hangout zone,” Barton explains. Opening to a light-filled butler’s pantry, spacious family room and a breakfast room crowned with a peaked, white oak-clad ceiling, the large kitchen is anchored by double islands. The center island performs as a single-level food prep surface while the outside, two-level island accommodates bar-height seating.



“I love sitting in a barstool,” Barton says. “It is more festive and bar-height counters work better in high-ceilinged rooms.” A dimensional tile backsplash, Calcutta gold countertops, painted cabinetry and four dazzling antique-replica chancellor chandeliers invite special notice while endowing the kitchen with an ultra-chic, yet classic, style.

In the home’s private wing, a series of arched doorways overlooking manicured gardens inspired the master suite’s design. Barton deeply inset the doors in thick walls to foster the home’s architectural integrity and balanced them with a generously scaled paneled fireplace, a peaked beamed ceiling and large furnishings.


In the charming vestibule leading to the master bathroom, Barton chose wallpaper and vertical molding to dress the walls while adorning the ceiling with paper-inset molding and an antique chandelier that shimmers through a transom’s restoration glass.

Throughout the home, Barton embraced the timelessness of traditional style while rejecting rigid rules that can make it a prisoner of predictable period design. “Breaking rules is part of moving traditional forward,” she explains. In this home, her era-free execution of the beloved style proves that traditional can be as compelling and comfortable as any other style, past or present.

Anne-Marie Barton of AMB Design






















