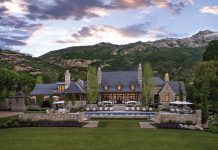The allure of hilltop living is at an all-time high, as is the number of those seeking a private sanctuary in Utah’s spectacular mountains and ski towns. A new house located in Park City’s Promontory resort community was created with them in mind. The 7,160-square-foot spec home was collaboratively designed by K. Rocke Design, Inouye Design and Greg Young Construction with Keller Luxury Homes. Together they conceived bold architecture, dramatic rooflines and expansive windows to define the modern structure and to connect it to the view-laden site. Inside the home, designer Kristin Rocke orchestrated the interior’s finishes and fixtures to fashion an understated modern-meets-mountain backdrop that would allow any prospective home buyer to infuse personal style into the décor.


Quiet white walls, a dry-stacked stone fireplace, light-toned wood floors and sedate countertop materials are among the elements Rocke used to concoct the sophisticated, low-key canvas. It created an ideal jumping-off point for the texture-rich, neutral décor many mountain dwellers crave for their hilltop residences. But for this property’s new owners, it inspired something much more spirited.

“She’s a firecracker,” says Rocke of the big-personality client who purchased the house with her husband. “They both love to be energized and excited by their environments.” Rocke is no stranger to working with dazzling hues and punchy patterns, so when the couple asked her to amp up their new digs, she was ready to roll.

Empty nesters with grown children and grandchildren, the owners craved a bold design, with color and high drama for their family getaway. Beige was not on the wish list. “This house could have gone a lot of directions and been successful,” says Rocke, who liberally spun her color wheel to enliven the entire home. With such a serene decorative backdrop, you’d might think full-throttle color would feel out of place. Not so, Rocke insists. “A broad palette of bright, saturated colors holds well here because there is so much color in the sky and landscape.”



A mix of patterns, vivid colors and shapely forms enervates the main level’s open living spaces beneath a soaring butterfly ceiling clad in slatted poplar. In the living area, for example, vibrant vases and an array of splashy pillows accent larger color statements made by a curved, raspberry-hued console and shapely teal sofa. Rocke tempered the exuberance with hits of black showing up on everything from upholstered armchairs and charred wood coffee tables to a Kelly Wearstler chandelier and steel fireplace panels. “Black is a thread that helps hold the décor together,” Rocke explains.

In the nearby kitchen, black makes a jaw-dropping statement on new countertops and book-matched backsplashes rendered in Panda marble. Recessed lighting illuminates the walls’ striking stone. “It’s nature’s artwork,” Rocke says. Black recurs with thin, wire-framed pendant lights and the dining island’s weighty X table base. “A contrast in heavy and light elements prevents the black from being domineering,” the designer explains. Nearby, the dining area’s dazzling light fixture composed of crystal rods hangs above a dark table and a custom rug artfully crafted in rainbow-hued pieces of cowhide. “With an almost fragmented look, it picks up on the angles and colors of the décor,” Rocke says.




The designer didn’t save all of the surprises for the main living areas—far from it. In the butler’s pantry located behind the kitchen, Rocke covered the walls in emerald faux bois wallpaper and dressed the windows with blinds of vibrant blooms on black. The powder room is no less eye-popping. “This is a more-is-more moment,” the designer explains. Gilded black wallpaper, shimmering glass tile and a floating, petrified wood stone vanity lead her list of scene-stealing players. “No surface went untouched,” she says.



Multi-colored bunny wallpaper animates the guest bathroom, where a light composed of blue and green handblown glass globes resembles bunches of grapes connected by fabric-covered swags. “We didn’t use a lot of restraint here,” Rocke jests. A teal-hued version of the same wallcovering dresses the adjoining bedroom. “Blue-greens are another thread that promote continuity throughout the home.” In the primary bedroom, an embroidered watercolor-like drapery fabric pairs with textured, multi-hued striped wallpaper to frame vast mountain scenery. “The views here are breathtaking,” Rocke says. And like a dialed-down take on the color-charged main-floor spaces, the lower level family room is equally detail-driven. Cristallo quartzite and combed plaster define the fireplace, Designers Guild pillows splash with color and a commissioned screen by artist Jimmi Toro performs like a space-defining art installation. “Screens are great at segmenting space and creating intimacy,” Rocke says. Not surprisingly, this one also delivers big personality, not unlike the countless other details and features that define the mountain home’s drama-driven design.



Photos by Scot Zimmerman
Want to go for bold design in your own home? Here are some tips!






















