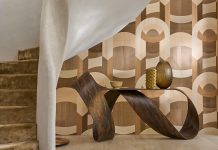Photos by Alan and Whitney Wilbur


Mountain pasture or city garden. Suburban lot or sprawling estate. Regardless of a project’s location, size, style or budget, landscape designer Jayson King begins with two key considerations: the site and the client. Respect the former and satisfy the latter, and success is a sure thing. In this project, high-performance design combines with modern lines to transform a Salt Lake home’s landscape.

The Project
The owner of this single-level home near the Salt Lake Country Club wanted updated outdoor living spaces and turned to King, principle of Landform Design Group, and his team to create them. They did that—and so much more. “When owners look at ways to upgrade properties, they think about individual elements like fences, outdoor kitchens or points of concern, like drainage,” King says. “Our job is to think of the big picture and to create a cohesive design that brings it all together.”
When King first visited the property, he encountered an understated brick home, an outdated landscape and spotty, overgrown vegetation. “It was nothing special,” he recalls. Obviously, this was a redo waiting to happen. King’s goal was to transform the transitional-style dwelling with exterior updates and a modern-leaning landscape that elevates the style of the house and its grounds.

The Transformation
Front
The transformation began at the curb. The designer visually connected the home and its front courtyard to the street by using adding low brick walls that extend into the newly leveled front yard. The walls also form an elevated planter fronting the façade beneath its three vertical windows. “We used painted brick to link the landscape to the house and to accentuate its horizontal lines,” King explains. New planting as well as linear design add to the appeal. The breakout feature is a series of steps formed by under lit slabs of limestone that appear to float as they lead to the front courtyard. The homeowner requested stone rather than concrete but wanted nothing small or busy looking. King responded with massive, warm-toned limestone slabs used to form the new hardscape throughout. “They were cut off-site, shipped to the home and then placed like enormous puzzle pieces into the landscape,” he says.
Back



A new, horizontally detailed iron gate opens to a side yard, where a solid limestone walkway leads to the backyard.

Along the side yard’s new brick wall, a screen of topiaried Japanese maple trees fills a narrow planting bed. The bed widens as it migrates to a large covered patio. The area is newly equipped with an outdoor kitchen and built-in heaters.
Steps away, a fire pit and built-in bench anchor a handsomely furnished gathering area visible from the kitchen’s picture window. Large limestone slabs form a garden walkway that leads to a second living area.

Here, a tall fireplace, lounge area and large, architectural umbrellas draw visitors deeper into the yard. “The umbrellas can perform as overhead canopies or angle vertically to serve as shades,” King explains.
A rectangular swathe of lawn extends from the lounge patio and is flanked by a new, board-formed concrete wall and hedge-fronted columnar hornbeam trees. It ends with a sunning area furnished with two chaise lounges backed by a deep red screen formed by Japanese maples. Layers like these add depth and interest to the gardens at every turn. Nearby, another set of stone slabs step down to a side yard detailed with a built-in bench, walkway of segmented stones and an orange, sculpture-like planter. Soft music emanates from the gardens throughout the property, courtesy of an inconspicuously integrated outdoor audio system. “It connects to a smart home system,” the designer explains.

Success: Respect the Site, Satisfy the Owner
In the end, King transformed the home from ordinary to extraordinary. He provided his client with intriguing outdoor living areas, as she wished. King also gave her gardens and daring details that merge to make the property, front and back, much more than the sum of its masterfully designed parts.

























