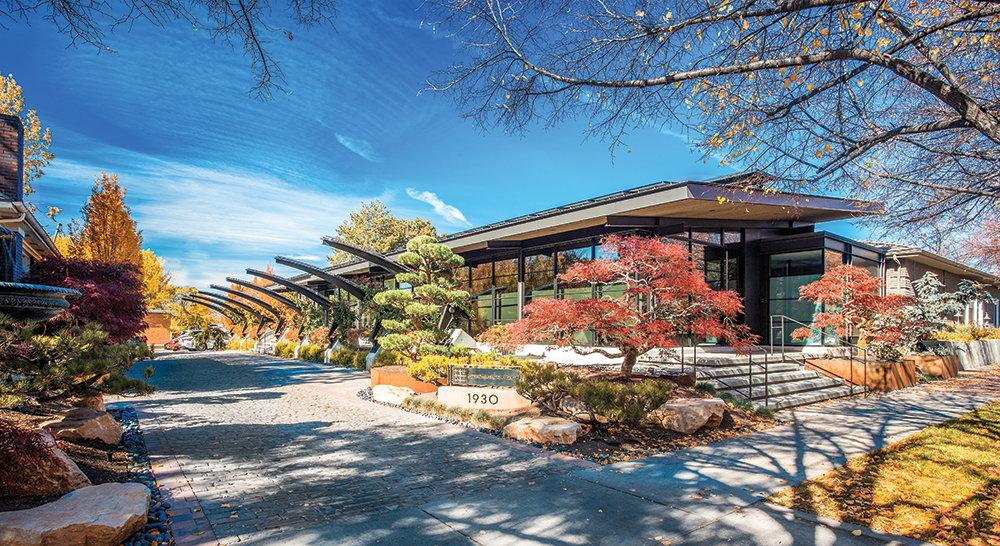If you’re wondering how Michael Upwall Design’s new digs became the coolest address in Salt Lake City’s hottest neighborhood, it’s all right here: the sculpture-like building, the striking landscape, the connection to the Sugar House community.
And wait until you step inside. 
You’re strolling along 1100 East in Salt Lake City’s Sugar House neighborhood, absently thinking about where you’ll score your next latte or meet-up for a foamy brew, when an arresting building set behind fire-red Japanese maples catches your eye. What is this boldly modern structure sitting among the row of low-set buildings and bungalows lining the tree-lined street? It’s the new digs for Upwall Design Architects—a boutique firm specializing in residential design—and it is everything one would expect from its talented creator and owner, architect Mike Upwall.
“We’d outgrown the bungalow we used as our office,” says Upwall, referring to the Sugar House spot he and his 25 employees inhabited for 21 years. He scoured Salt Lake City for a larger spot to relocate, but kept coming back to the neighborhood where he raised his family and grew his business. “Sugar House is home,” he explains. When he discovered the old American Lung Association building located in the heart of the neighborhood on 1100 East, he knew he’d found what he had been looking for. “There’s something magical about this street,” he says.
 The existing building, however, was less enchanting.
The existing building, however, was less enchanting.
The original structure was constructed in 1955 and served as a doctor’s office, composed of many small examination rooms. The segmented floor plan remained intact during the American Lung Association’s tenure and later when the property sat vacant. Upwall purchased the timeworn building, along with the bungalow property next door, and transformed the property. “I wanted to find an old warehouse in Sugar House, but because I couldn’t find one, I decided to create one,” he says.

The results: the mid-century building renewed, opened up and rid of the warren of small rooms; its brick back wall saved and shored up; its new solar-powered roof identically pitched as the original; its décor a mashup of modern, organic and industrial styles; and its landscape as lush and trophy-tree-laden as any botanical garden. This is a work place packed with dynamic design.

Upwall, effortlessly engaging and as calm as a meditation coach, emphasizes the importance breaking down barriers between interior and exterior spaces. “The goal is to communicate with nature,” he says, describing a discernible quality shared by the homes he designs. This building does this in spades.

The ceiling’s pitched plane of cedar slats absorbs noise from below as it appears to float over the interior’s open space, thanks to paned walls of glass framing the spacious 2,800 square-foot workspace. Natural light washes across wide-planked European oak flooring that balances the visual weight of the wood-slat ceiling above. Open conference rooms, individual work stations, stand-up desks and a laid-back lounge mix with oversized industrial-style pendants, richly colored Oriental rugs and shapely bonsai trees to form the work space’s lofty design. “An open studio is the best environment to bring everybody together and encourage collaborative thinking,” says Upwall. He talks enthusiastically about the lively interior but becomes almost giddy when discussing its surrounding landscape.

“I have a tree problem,” Upwall admits with a laugh, “and that’s the first step to recovery, right?” His “problem” takes root with countless trees he hand-picked in Oregon, named and planted as living sculptures across the sublime property. “Long Arm,” a sprawling Japanese Maple is an Upwall favorite, visible from his front-of-the-building office and a statement piece enjoyed by passers-by on the street. Similarly impressive trees—from topiaried pines to rows of evergreens—animate the rest of the property, including the back. There, a tiered fountain and a large raised patio are accessed from outdoor steps or through a large interior opening created by expansive lift-and-slide doors.

A long, cobbled drive—partially shaded by foliage-covered, cantilevered “arbors” reaching out from the structure—connects the ends of the property and links the neighborhood behind with the city street in front. “We’ve created a park-like campus inviting people to stroll through,” says Upwall, who is clearly proud of the property. And rightfully so. This new place of work provides great pleasure for not only him, but also his team and the neighborhood he loves.


























